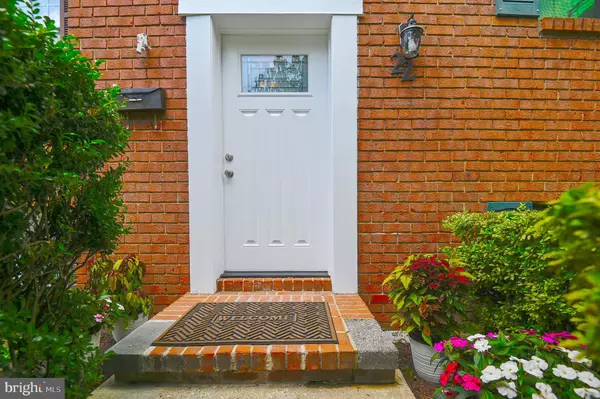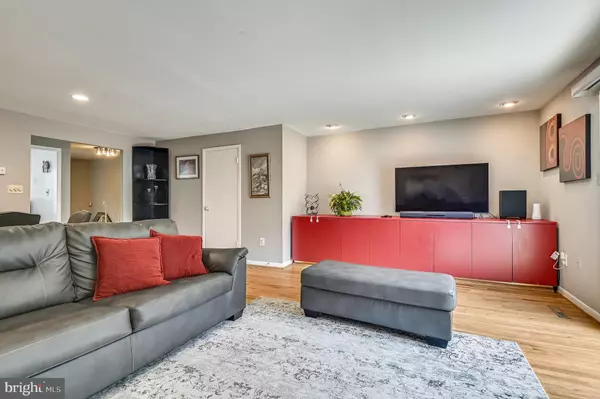$265,500
$249,000
6.6%For more information regarding the value of a property, please contact us for a free consultation.
22 WIMBLEDON LN Owings Mills, MD 21117
4 Beds
3 Baths
2,100 SqFt
Key Details
Sold Price $265,500
Property Type Townhouse
Sub Type Interior Row/Townhouse
Listing Status Sold
Purchase Type For Sale
Square Footage 2,100 sqft
Price per Sqft $126
Subdivision Queen Anne Village
MLS Listing ID MDBC2003308
Sold Date 08/20/21
Style Side-by-Side,Split Foyer,Traditional
Bedrooms 4
Full Baths 2
Half Baths 1
HOA Fees $149/mo
HOA Y/N Y
Abv Grd Liv Area 1,480
Originating Board BRIGHT
Year Built 1979
Annual Tax Amount $3,898
Tax Year 2020
Lot Size 1,850 Sqft
Acres 0.04
Property Description
This lovely townhouse is in a location very close to everything! Shopping in the area is amazing. And the pool, Tot-lot, and tennis court will help keep you fit and entertained. See the pictures and fall in love. HVAC replaced in 2017, newer appliances, freshly painted and ready for you. Mark your calendar to see it on Sunday July 18 1:30 to 4 pm.
Location
State MD
County Baltimore
Zoning DR 16
Rooms
Other Rooms Living Room, Dining Room, Primary Bedroom, Bedroom 2, Bedroom 3, Kitchen, Family Room, Bedroom 1, Laundry, Bathroom 1, Bathroom 2, Primary Bathroom
Basement Connecting Stairway, Full, Interior Access, Outside Entrance, Partially Finished, Rear Entrance, Walkout Stairs
Interior
Interior Features Built-Ins, Carpet, Ceiling Fan(s), Combination Dining/Living, Floor Plan - Traditional, Kitchen - Table Space, Primary Bath(s), Recessed Lighting, Wood Floors
Hot Water Electric
Heating Heat Pump(s)
Cooling Central A/C
Flooring Hardwood, Carpet, Laminated
Equipment Built-In Range, Dishwasher, Dryer, Dryer - Electric, Dryer - Front Loading, Icemaker, Oven - Self Cleaning, Refrigerator, Washer - Front Loading, Water Heater - High-Efficiency
Appliance Built-In Range, Dishwasher, Dryer, Dryer - Electric, Dryer - Front Loading, Icemaker, Oven - Self Cleaning, Refrigerator, Washer - Front Loading, Water Heater - High-Efficiency
Heat Source Electric
Exterior
Fence Privacy, Rear
Utilities Available Electric Available, Phone Available, Sewer Available, Water Available
Amenities Available Common Grounds, Pool - Outdoor, Swimming Pool, Tennis Courts, Tot Lots/Playground
Waterfront N
Water Access N
Roof Type Composite
Accessibility None
Parking Type Off Street
Garage N
Building
Story 3
Sewer Public Sewer
Water Public
Architectural Style Side-by-Side, Split Foyer, Traditional
Level or Stories 3
Additional Building Above Grade, Below Grade
Structure Type Dry Wall
New Construction N
Schools
Elementary Schools Woodholme
Middle Schools Pikesville
High Schools Owings Mills
School District Baltimore County Public Schools
Others
HOA Fee Include Common Area Maintenance,Management,Parking Fee,Pool(s),Snow Removal,Water
Senior Community No
Tax ID 04031800005504
Ownership Fee Simple
SqFt Source Assessor
Acceptable Financing Cash, FHA, VA, Other, Conventional
Listing Terms Cash, FHA, VA, Other, Conventional
Financing Cash,FHA,VA,Other,Conventional
Special Listing Condition Standard
Read Less
Want to know what your home might be worth? Contact us for a FREE valuation!

Our team is ready to help you sell your home for the highest possible price ASAP

Bought with Ricki Rutley • Keller Williams Legacy






